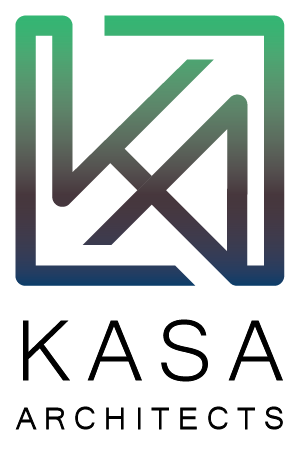Process
Typical project stages:
Initial Discussion
For a new project, we start with an initial no-obligation meeting with our clients. This is a crucial step to understand your vision, preferences, and expectations. During this discussion, we will share our design philosophies and show examples of our previous projects to give you a sense of our work style. We encourage you to bring any images or ideas you admire to help us grasp your aspirations.
We’ll also provide preliminary advice on project feasibility, including potential building costs, timelines, and site suitability. This is an opportunity to discuss any other specialists, such as surveyors or engineers, that might be needed. By the end of this meeting, you should have a clearer understanding of the project’s scope and our approach.
Pre-design
The pre-design stage is about gathering all necessary information to develop a comprehensive project brief. This includes understanding your requirements, such as the functions of the building, the desired activities and spaces, preferred materials, finishes, budget constraints, and timeframe.
We will visit the site to gather detailed measurements and conditions, ensuring our design is tailored to the location. This may involve engaging a land surveyor for site levels and boundaries. We will analyze local regulations, planning permissions, and any constraints or opportunities presented by the site, such as orientation, views, and utilities. This phase also includes evaluating the need for other consultants, such as geotechnical, structural engineers or planners, ensuring all aspects are considered before moving forward.
Concept Design
In the concept design phase, we translate your brief and site analysis into initial design ideas. This stage is about exploring various design possibilities and presenting them as space planning diagrams, site plans, and 3D models. These concepts are developed in close consultation with you to ensure they align with your vision and requirements.
We will prepare preliminary sketches and a feasibility analysis, including a rough cost estimate and timeline. This stage involves iterative feedback and revisions to refine the design concept. By the end of this phase, you will have a clear visual representation of the project’s potential.
Preliminary Design
The preliminary design stage focuses on refining the chosen concept. Detailed plans, elevations, and sections are developed, showing the arrangement of rooms, spaces, and key architectural features. This phase ensures the design aligns with your functional and aesthetic goals.
We recommend engaging a Quantity Surveyor (QS) at this stage to provide a detailed cost estimate. We will also prepare and submit any necessary applications for planning permissions. Regular meetings will keep you informed and involved in the design evolution, ensuring all your feedback is incorporated.
Developed Design
During the developed design phase, we finalize all major design decisions. Detailed drawings and specifications are created for materials, finishes, fixtures, and fittings. This stage ensures the design is ready for detailed documentation and construction.
We will coordinate with any other consultants involved, such as structural engineers or interior designers, to integrate their input into the design. If required, additional cost estimates will be sought to confirm the project remains within budget. By the end of this stage, you will have a comprehensive design ready for the next phase.
Detailed Design and Documentation
This phase involves creating detailed construction drawings and specifications that contractors will use to build the project. These documents include plans, elevations, sections, schedules, and detailed notes on materials and workmanship.
We will also prepare and submit building consent applications to the relevant authorities. Coordination with other consultants continues, ensuring all aspects of the design are accurately documented. This stage requires thorough attention to detail to ensure a high-quality construction process and outcome.
Contractor Procurement
Selecting the right contractor is crucial for the success of your project. We will advise on the best procurement method, whether it’s competitive tendering or negotiating with a preferred contractor. We prepare tender documents and invite selected contractors to submit bids.
We will analyze the bids, considering not only the price but also the contractors’ experience, reputation, and ability to meet the project’s requirements. Once a contractor is selected, we will assist in finalizing the contract terms and conditions.
Contract Administration and Observation
During construction, we act as your representative to ensure the project is built according to the contract documents. This involves regular site visits, progress meetings, and quality inspections. We manage any changes or variations, ensuring they are documented and approved.
We also handle contract administration tasks such as reviewing contractor’s submissions, assessing progress claims, and issuing certificates. Our role is to safeguard your interests, ensuring the project is completed on time, within budget, and to the specified quality.
Fees & Contract for Architect Services
Understanding the costs involved in architectural services is essential. Our fees can be structured in various ways, such as time charges, fixed fees, or percentage fees based on the project’s construction cost. We will provide a detailed fee proposal tailored to your project’s scope and complexity.
We typically use the NZIA contracts for the Agreement for Architects Services. The contract outlines the scope of work, responsibilities, fees, billing methods, and terms of engagement. Transparency and clear communication are key to a successful collaboration, and we ensure you are fully informed at every stage.
