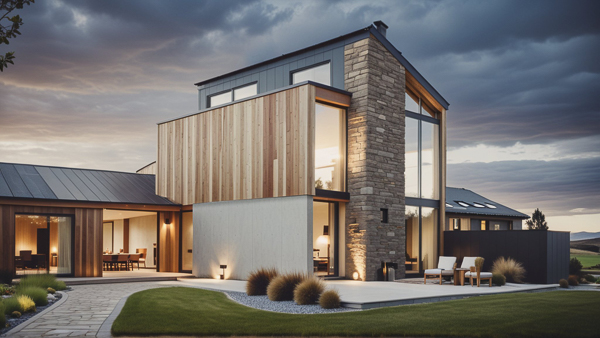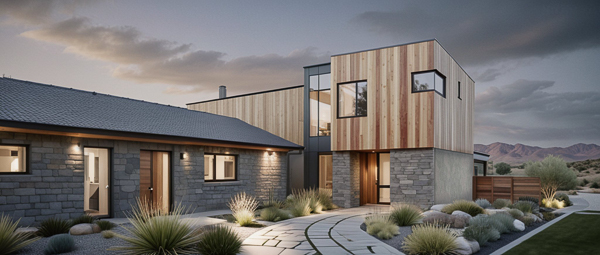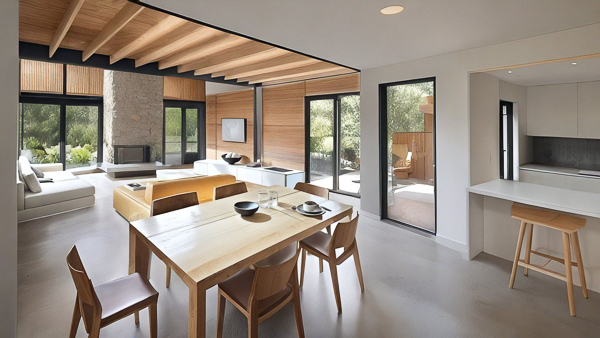Wedged House



Set amidst endless lavender fields near Christchurch, this unique architectural project connects two existing single-level houses with a central new "heart." The client's goal was to seamlessly unite the existing structures, each serving distinct purposes: one house contains bedrooms and laundry, while the other functions as a guest house with a separate entry and a lockable internal door.
The design introduces a two-level central block, bridging the gap between the original houses without altering their structure. The main entry of this new section leads through a centrally placed dining area into a double-height living room. Upstairs, the master bedroom is situated at the rear end, next to a lounge that overlooks the living room below, allowing the married couple to stay visually connected while enjoying separate activities.
Both the dining and living areas open to the North West, offering views of the surrounding lavender fields. A full-height fireplace, clad in local stone, anchors the glazed wall, adding a touch of rustic charm. The kitchen, recessed into the original house, is complemented by a secondary hobby kitchen for culinary experiments.
Using local materials like stone and wood, the design blends natural rich textures with the subtle elegance of plaster and metal sheets. This creates a warm, inviting atmosphere that perfectly embodies the spirit of the home.
